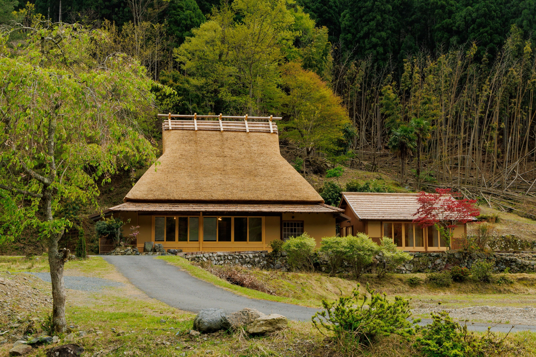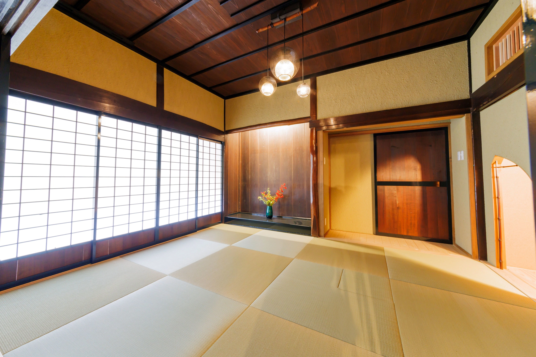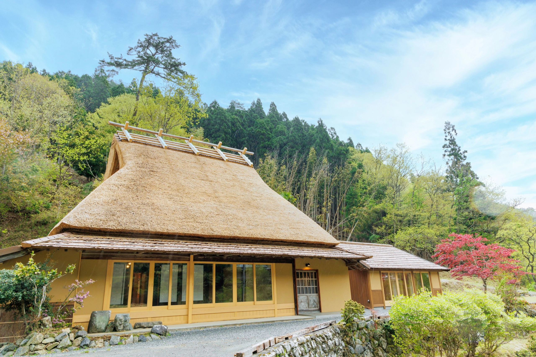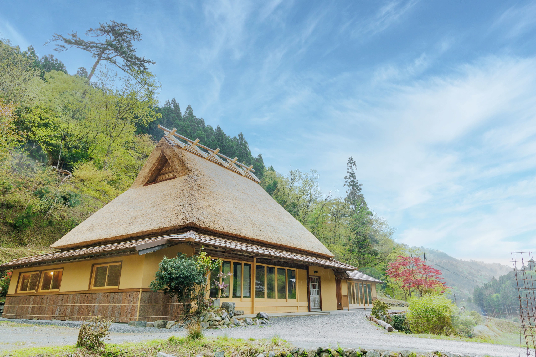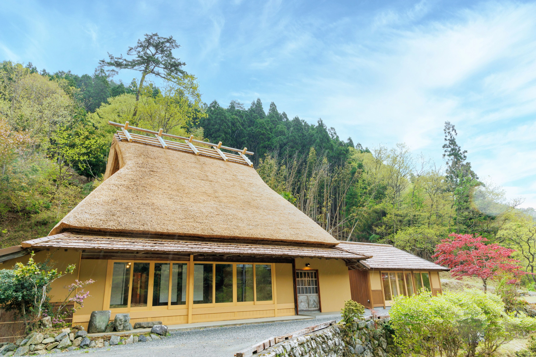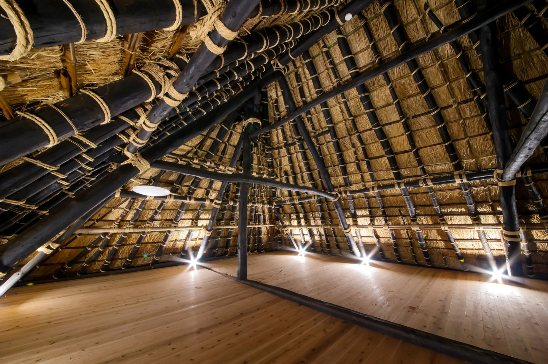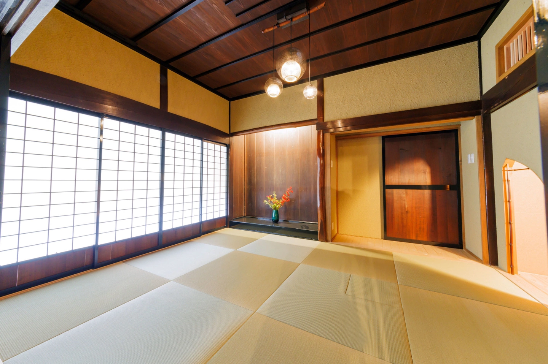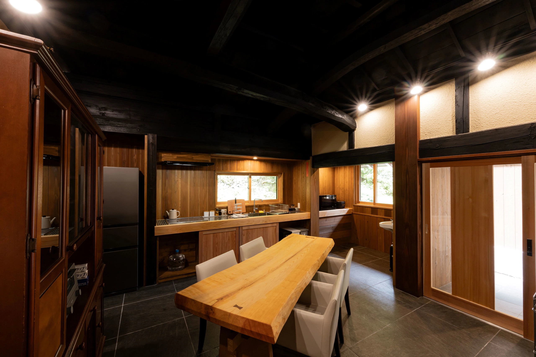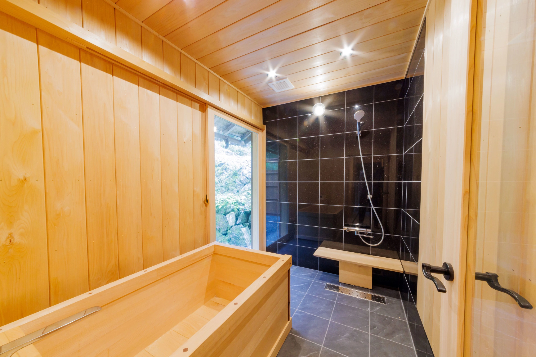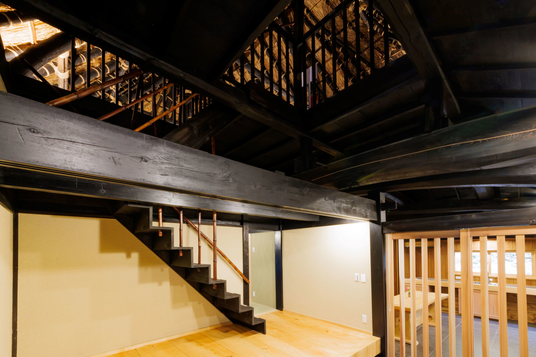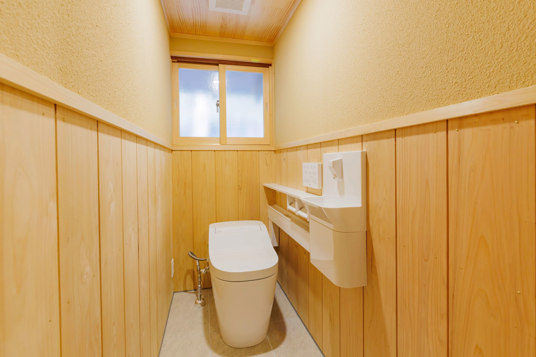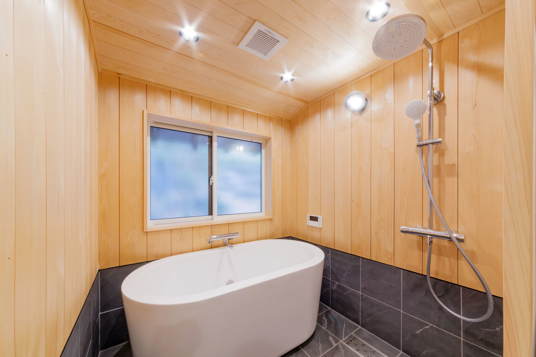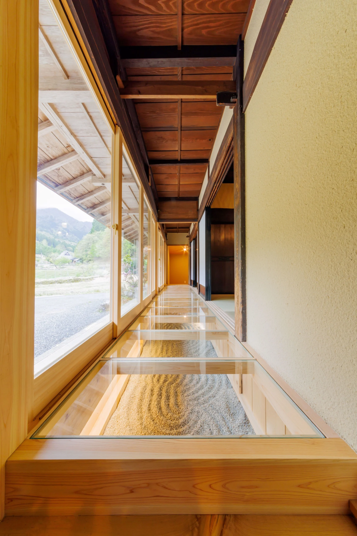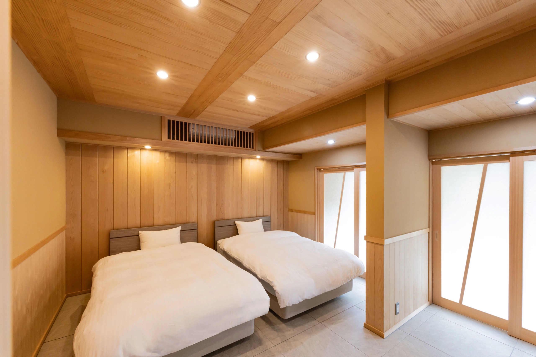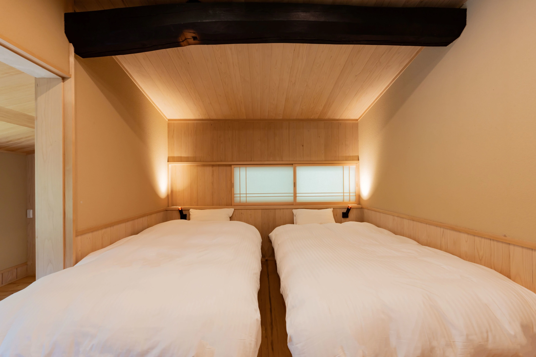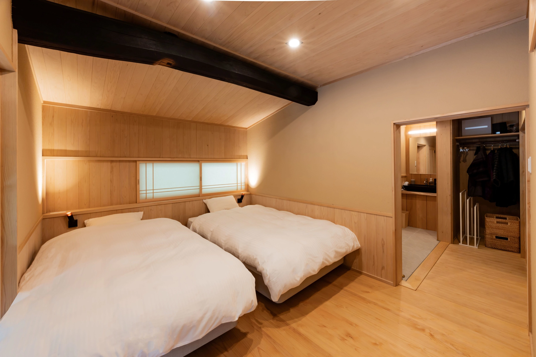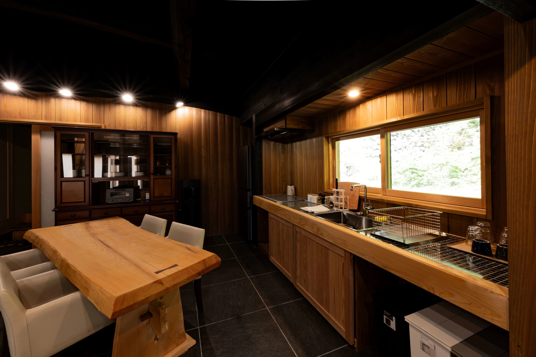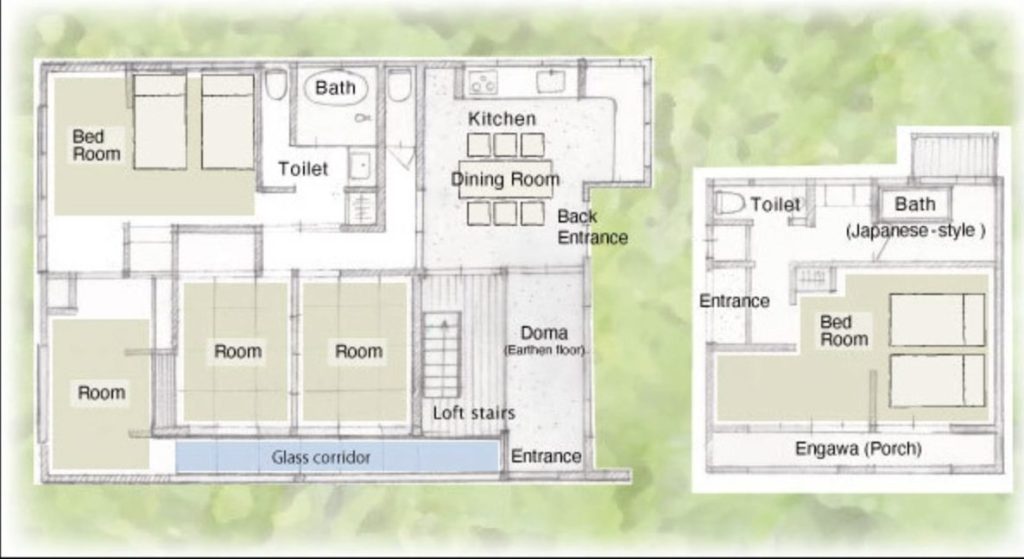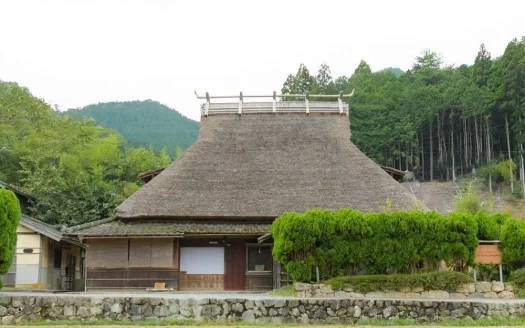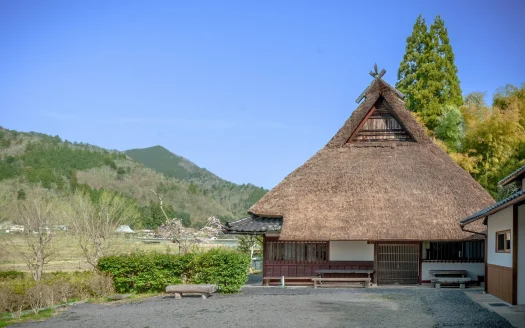Heritage-Style Farmhouse Retreat in Nantan, Kyoto
Obatake is a 19th-century thatched-roof farmhouse in Miyama, Nantan City, Kyoto, originally constructed in 1868.
The single-story wooden residence retains its traditional timber beams and kayabuki thatched roof while offering modern upgrades such as a private Western-style guestroom with bath, a tea ceremony room, a glass-enclosed veranda, and outdoor water facilities suited for BBQ use. The property includes a main building and detached facilities, providing flexibility for families or groups and supporting its current operation as a whole-rental lodging facility.
With a registered land area of 442.97 m² (building 142.80 m²) and additional surrounding land available by negotiation, Obatake combines historical character with income-generating potential in a quiet rural setting just about an hour’s drive from Kyoto.
General Property Information
Land Area: approx. 309 tsubo (≈ 1,020㎡)
Miyama Kayabuki Museum: 500m away
Thatched-Roof Craftsmen Active in the Area
Can Be Divided Into 3 Units for Use
Currently Operated as a Whole-Rental Lodging Facility
Buildings – Main House
Use of Timber Beams with Rich Patina
Private Western-Style Guestroom
Japanese-Style Room (Tea Room Finish, with Tokonoma Alcove)
Glass-Enclosed Veranda
Outdoor Water Supply for BBQ Use
Attic Space
Outdoor Area
Lawn Space
Natural Surroundings
Building size: 142.80 m²
Land Area: 442.97m² (Extended site including back mountain: approx. 1,020 m² / with optional farmland up to 31,700 m² negotiable)

